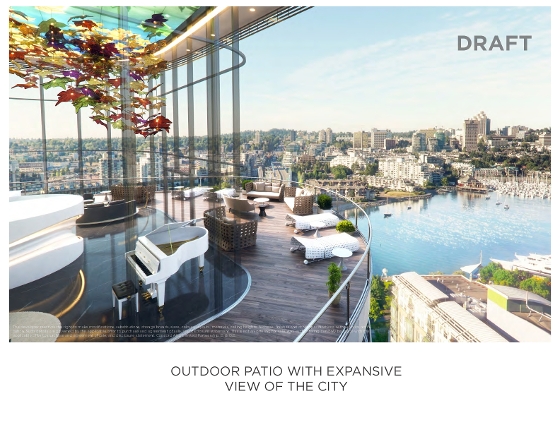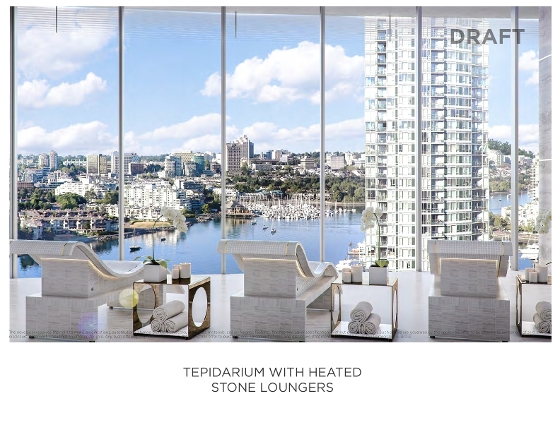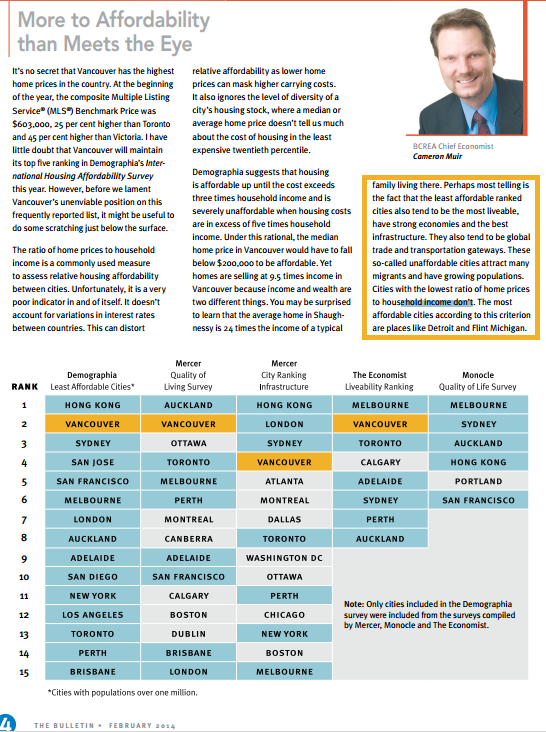Living water-side in False Creek tempts a lot of buyers. Why wouldn't it? Great views, parks, Granville Island, access to boating, the Sea Wall - everything's close. But most of False Creek South is on leased land, and purchasing on leased land (vs. freehold land) comes with baggage. This article discusses some of that baggage.
Residents worry about False Creek South’s future
By Daphne Bramham, Vancouver Sun June 22, 2014
False Creek South is one of Vancouver’s most desirable neighbourhoods because of its proximity to Granville Island, mixed-income housing, expansive parks and, of course, access to the water.
But nearly four decades after its development, it faces an uncertain future.
Two-thirds of the 5,500 residents live on land leased from the city and their leases are expiring soon. The first runs out in seven years, while the majority are up in 2036.
The city has the option to not renew them. It could buy any or all of them back at the current market value of the buildings and rezone the land for highrises.
Or, it could renew some or all of the leases, setting the price based on the market value of the land. A rough estimate being mooted is $150,000 a unit.
At that price, some residents are wondering whether they can afford to stay.
In a survey done over the past two weeks and completed by nearly three-quarters of the condo owners, 85 per cent said they were “concerned” or “very concerned” about the leases.
A significant portion are also worried about whether they will be able to afford special assessments, levied by strata councils to cover big expenses.
Of the owners, about half are seniors and most have lived in the neighbourhood for more than a decade.
False Creek South was unique in the 1970s. It is a livable, walkable community for all income levels with everything from subsidized rentals to co-ops to luxury condominiums. It set the trend for residential development that became known internationally as Vancouverism.
It’s hard to believe now, but it was a controversial development. Some people (including a few city councillors) were certain that no one — especially not families — would want to live on reclaimed industrial land.
Initially, Canada Mortgage and Housing Corp. balked at financing condos on leased land. It had never been done before. But it had no problem finding the money for 729 co-op housing units.
And although False Creek South was considered high density at the time, looking across at Yaletown’s glass towers the south shore’s townhouses and low-rises seem quaint by comparison.
That density differential plays into the fears of False Creek South residents. With the city’s continued push for greater density, what might that mean for them and their leases?
And while the majority of leases still have 22 years left, there are already financial effects.
Most mortgages are amortized over 25 years. But financial institutions generally won’t provide mortgages for a term longer than the lease minus five years. They apply the same rules to loans.
So, the longer the uncertainty continues, the more prices and homeowners’ equity will decline. Major renovations and upgrades (including essentials like plumbing, elevators and rain-screening) will be harder to finance both for homeowners and for members of the six co-ops.
Residents Richard Evans and Jerry Roy are surprisingly sanguine about the future. They may be more optimistic than some of their neighbours.
For the past three years, they’ve worked on the False Creek South Neighbourhood Association’s Re*Plan committee (www.replanfcs.ca).
With funding from Vancity, the committee has hired consultants and done surveys.
The goal is to come up with a unified position on lease terms, rates and payment options that can be presented to the city on behalf of both co-op members and condo owners.
Evans and Roy have lived in the community for decades — Evans in a four-bedroom, co-op apartment and Roy in a strata-titled townhouse. Both regard the lease renewal process as an opportunity for False Creek South to become a model for creating affordable, urban housing just as the original development did.
Among the things they’re talking about are different forms of land trusts where the value of long-term leases can be used to finance construction of new housing.
Even though Re*Plan hasn’t yet finished its surveys, Evans and Roy believe the community would not oppose some increase in density.
Done right, they say, it would provide more family housing and free up existing family housing by providing options for current residents — many of whom are now empty nesters and retirees — to downsize without having to leave the neighbourhood.
The committee has identified the 6th Avenue corridor and the now-abandoned railway track as a possible site for new housing.
Another thorny issue that the committee is trying to deal with is the fact that at least a few of the wood-frame buildings wouldn’t likely last through another lease term, while other wood-frame buildings might (after hundreds of thousands of dollars have been spent fixing leaks).
And then there’s the sleeper issue of the land itself. The soil on the former industrial site was never remediated.
Before the value of the leases is determined, Re*Plan would like someone to determine whether the negative effects of contaminated soil have been outweighed by the benefits of living in the active, engaged community that False Creek South has become.
Meantime, city staff is quietly working away on a report that won’t be ready until early next year, well after the November election, and no one is prepared to comment.
The development of False Creek South wasn’t just about building homes, it made a statement about values. Those values — being walkable, livable, affordable and sustainable — are the underpinning of the debate about the area’s future.
Re*Plan’s first principle, for example, is to ensure that “existing residents can remain in this community beyond the lease end.” But does anybody who doesn’t own the land have the right to expect, let alone demand, that?
If buildings are torn down, do those residents get first shot at the new housing that replaces them? Who pays for the redevelopment since the federal government has made it clear that it no longer considers providing affordable housing its responsibility?
And, given the mess that the city made of the Olympic Village on southeast False Creek, who do you trust to get the redevelopment of the neighbouring community right?
What better time than the November election to ask all of those things.
By The Numbers:
2,964: Total number of homes
1,808: Homes units on leased land
1,142: Homes on freehold land
658: Condominiums on city-owned land
573: Co-op housing units on city-owned land
453: Non-profit rental apartments
124: Market rental apartments
dbramham@vancouversun.com

-560-wide.jpg)

-560-wide.png)











%20-%20Arial%20view-560-wide.jpg)















